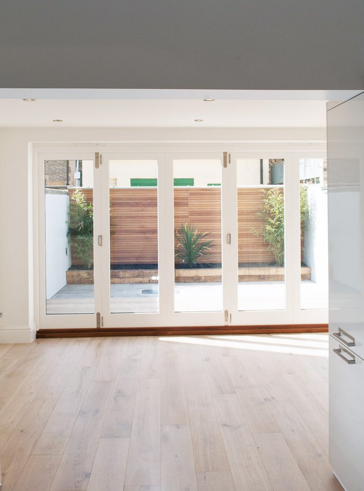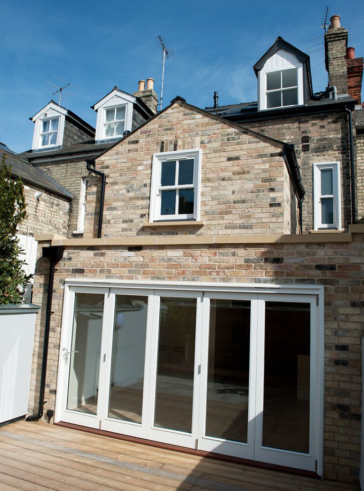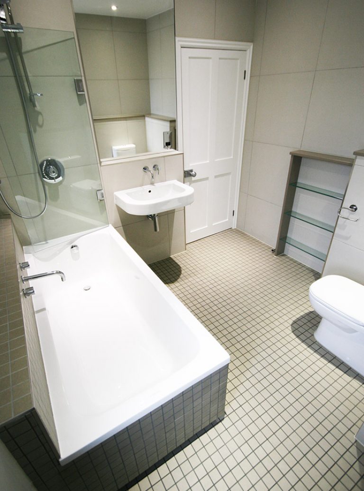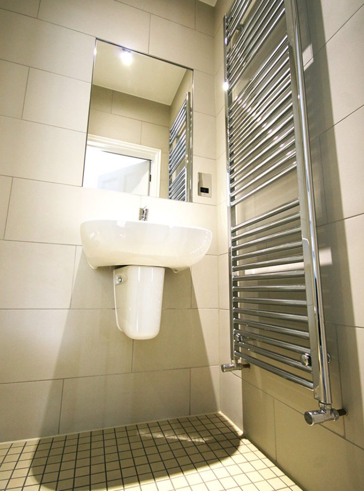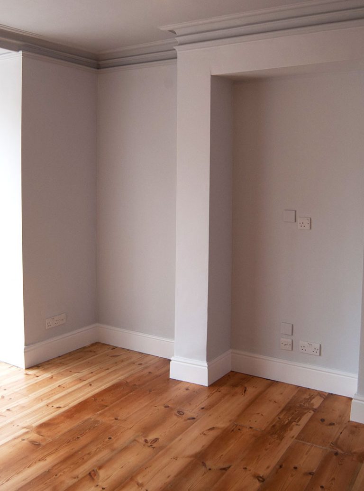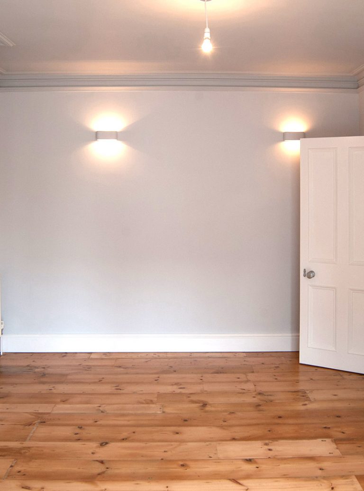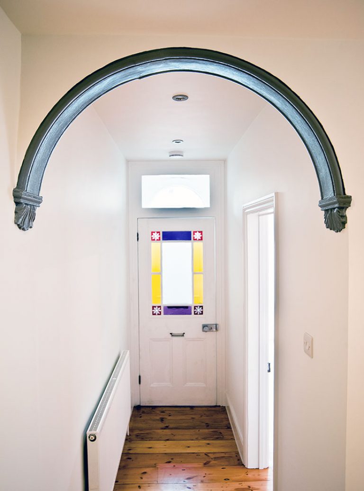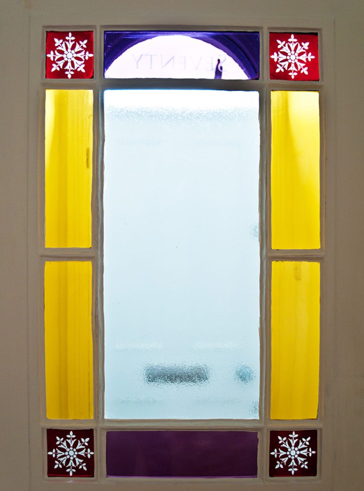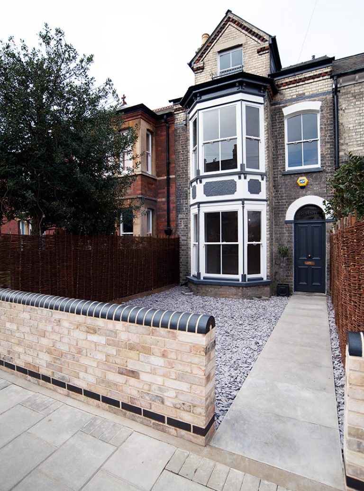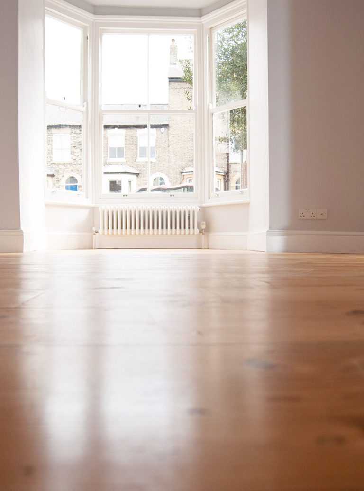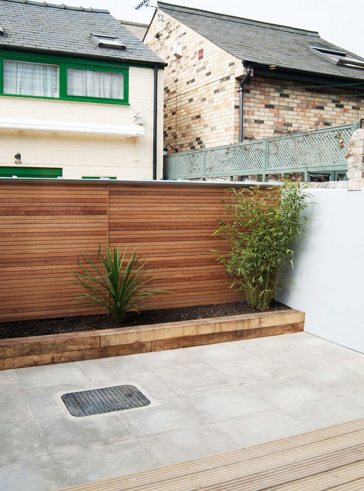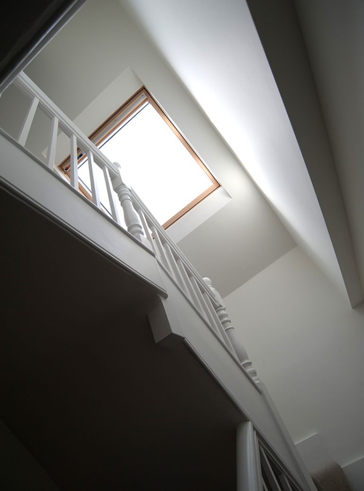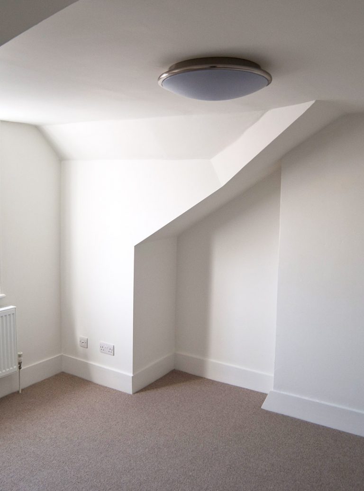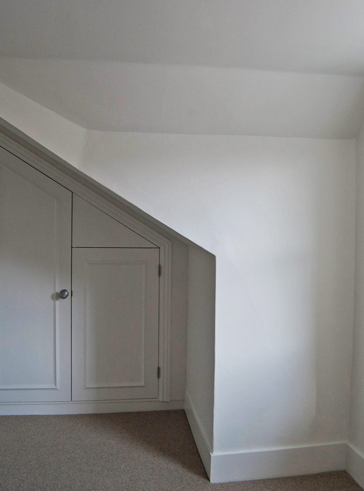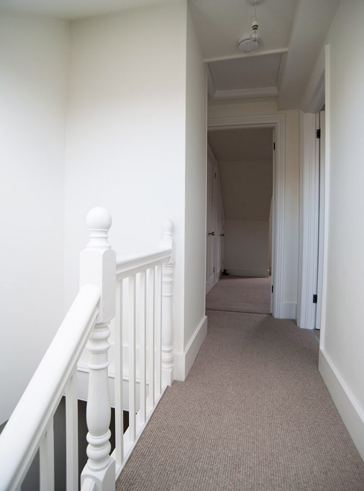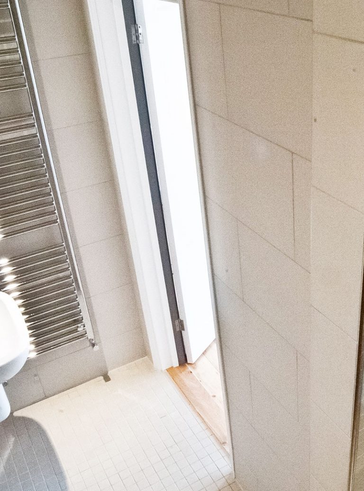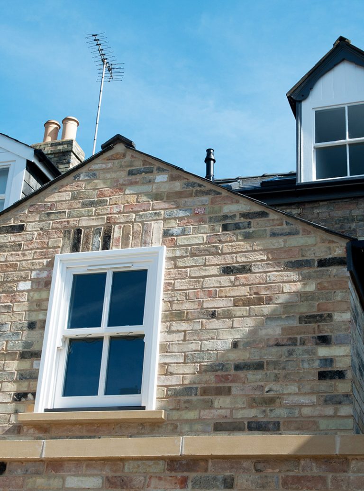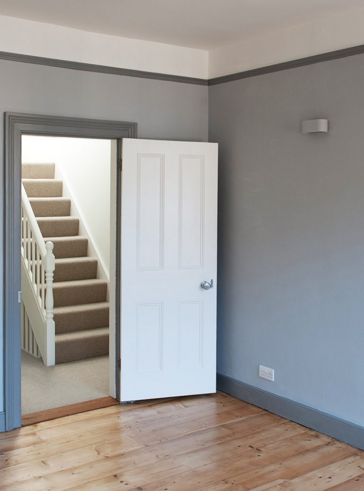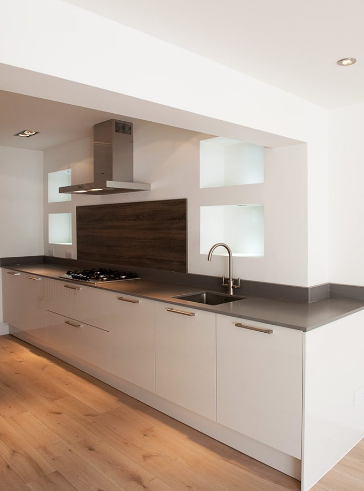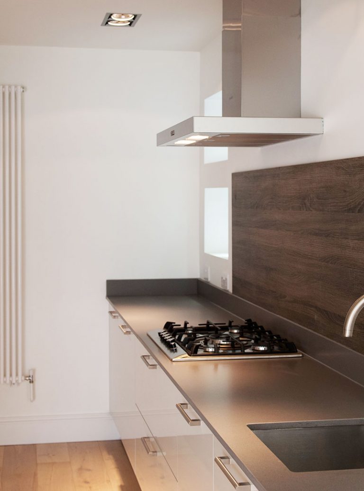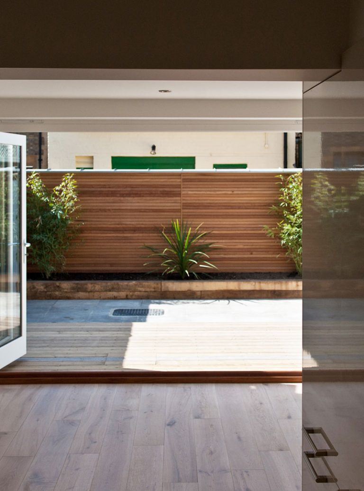Project Overview
Conversion, extension and refurbishment of a Victorian three-storey mid-terraced villa.
- Complete project management
- Full refurbishment of dilapidated period building
- Two storey extension providing extending kitchen and living space and first floor bedrooms.
- Design and installation of new kitchen, work-surfaces and utility areas.
- Pre-project planning advice, management of building regulations and full design and budget management.
- Design and installation of mechanical and plumbing systems.
- Complete re-wire of electrical services, design and installation of new lighting and feature pendant lighting
- Completion of major internal structural alterations; coordination of consulting structural engineers.
- Extensive conversion works, major below ground alterations to drainage systems, design and construction of hard landscaping to gardens
- Fixing of all floor finishes, complete redecoration, tiling, bathroom and interior designs
- Refurbishment of period architectural features.



